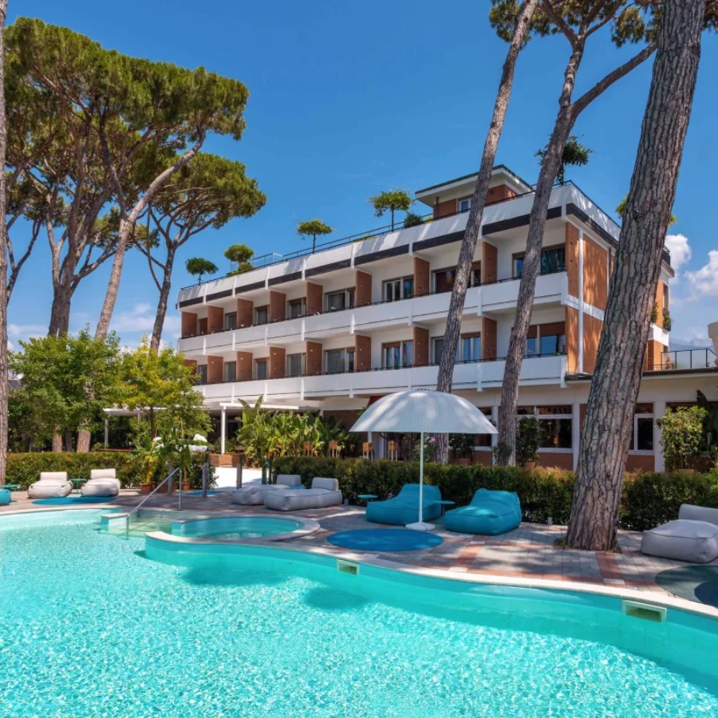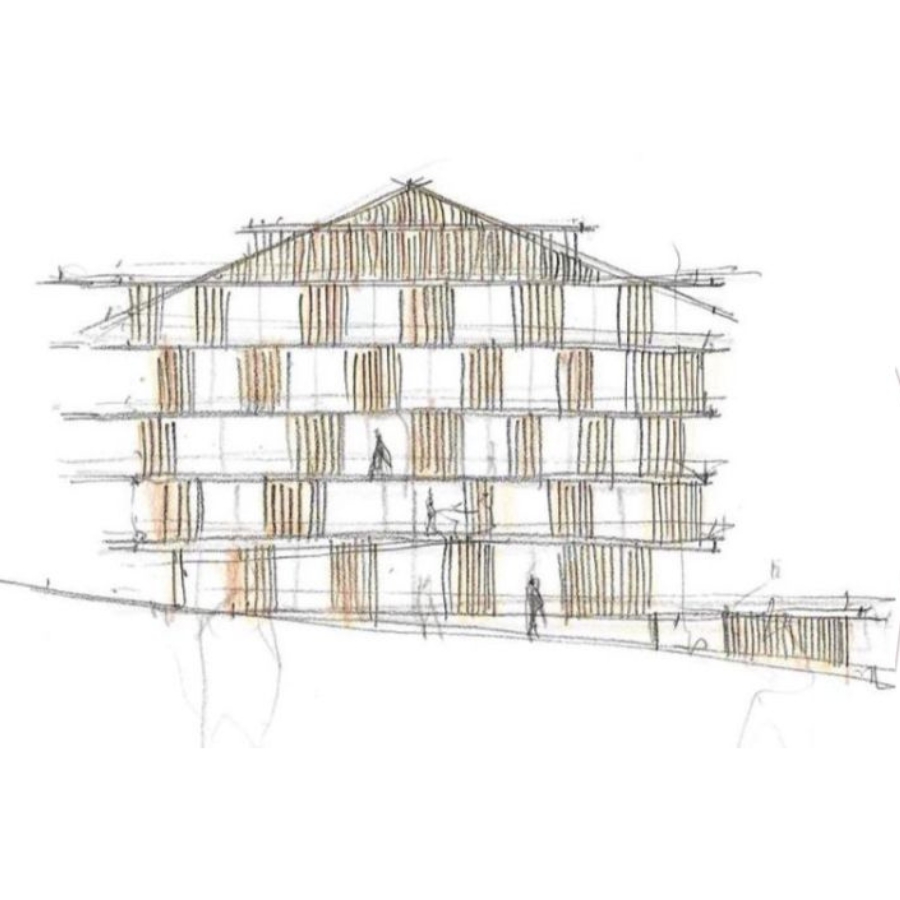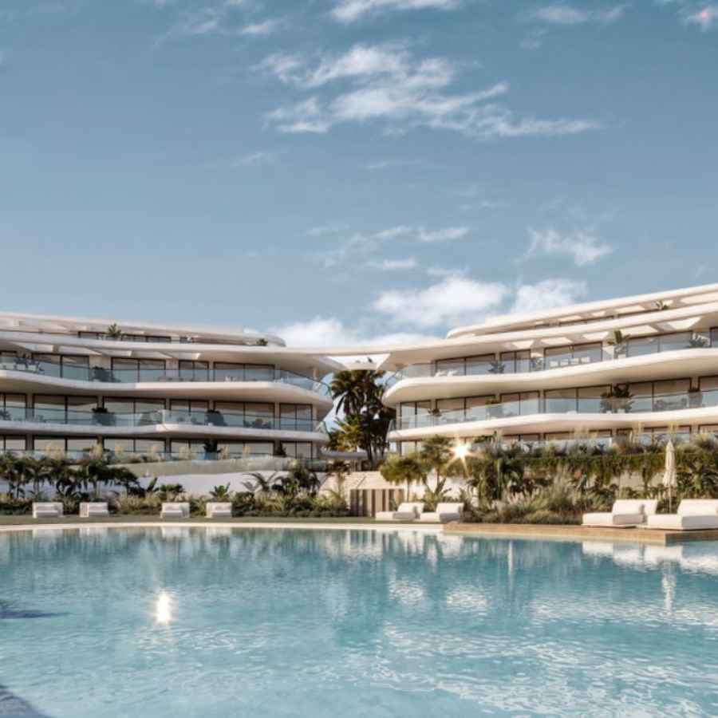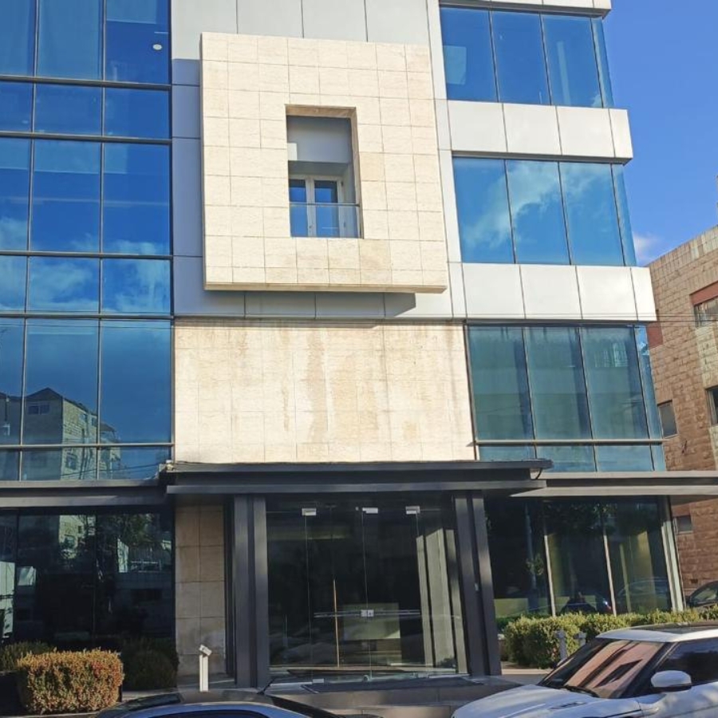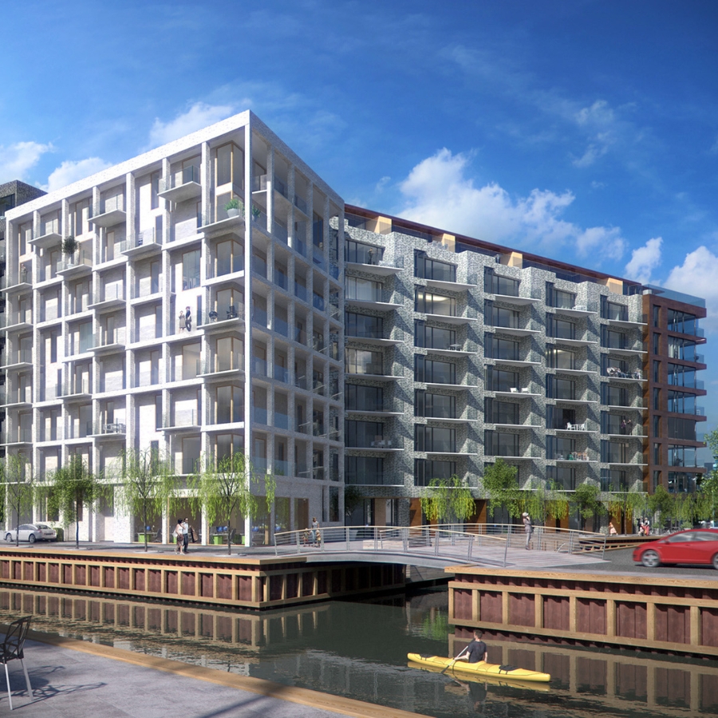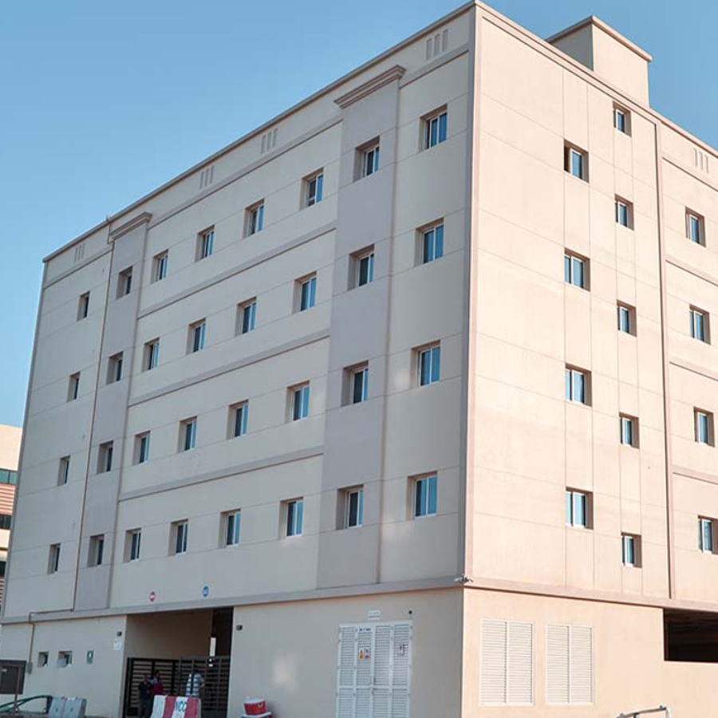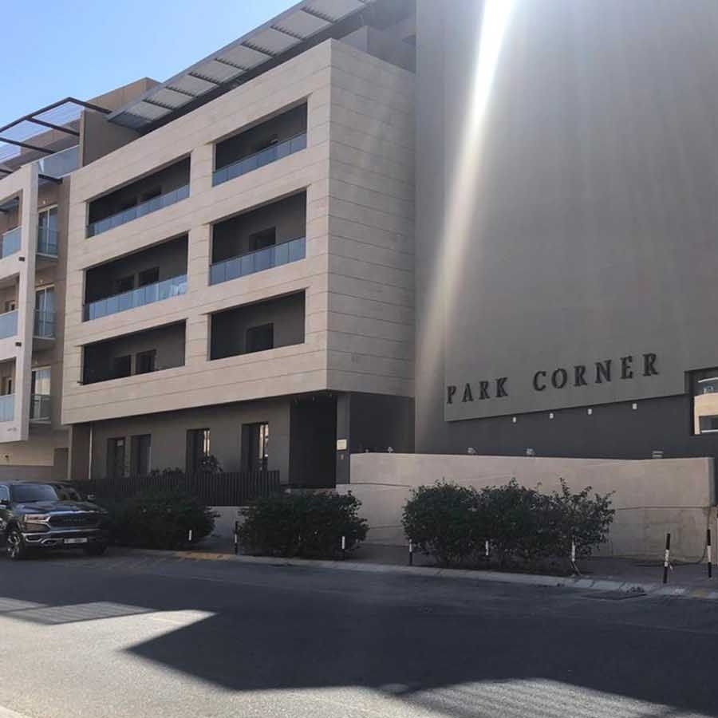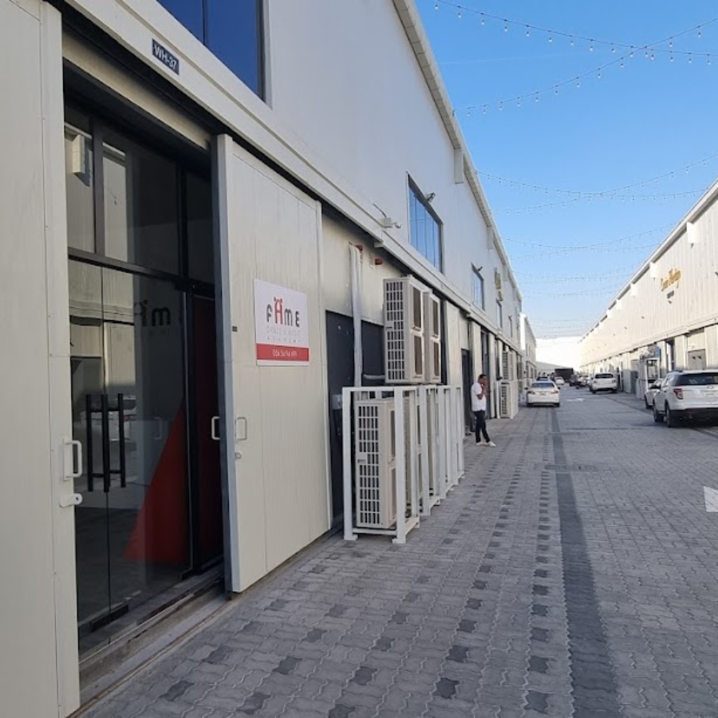La Serena Hotel
A luxury boutique hotel in the prestigious coastal
town of Forte dei Marmi, designed to offer an
exclusive retreat blending elegance, comfort, and
high-end hospitality.
– Overseeing the full development and construction
process, from conceptual design to execution.
– Implementation of high-end architectural finishes and luxury interiors to match the town’s sophisticated charm.
– Ensuring seamless integration of modern hospitality technology while maintaining the classic elegance of Italian seaside resorts.
– Implementation of high-end architectural finishes and luxury interiors to match the town’s sophisticated charm.
– Ensuring seamless integration of modern hospitality technology while maintaining the classic elegance of Italian seaside resorts.
